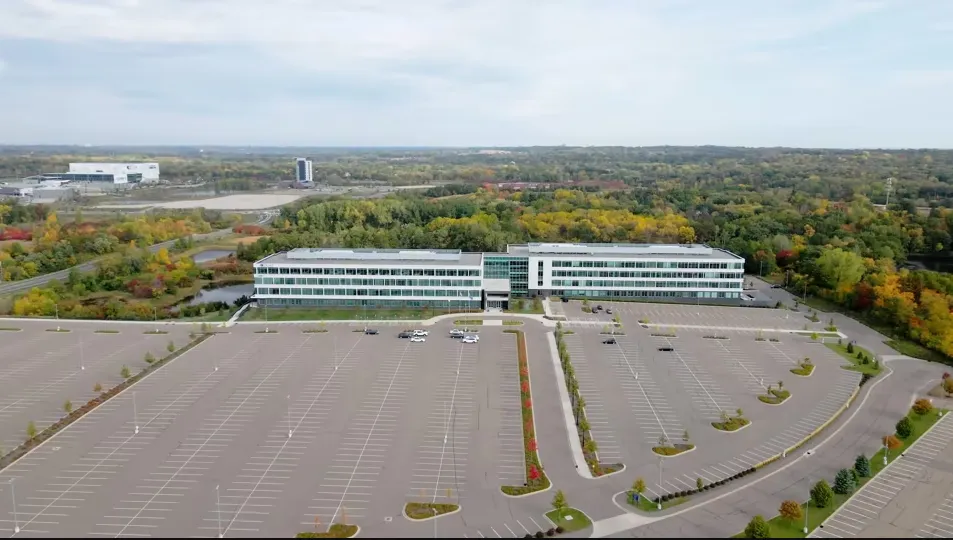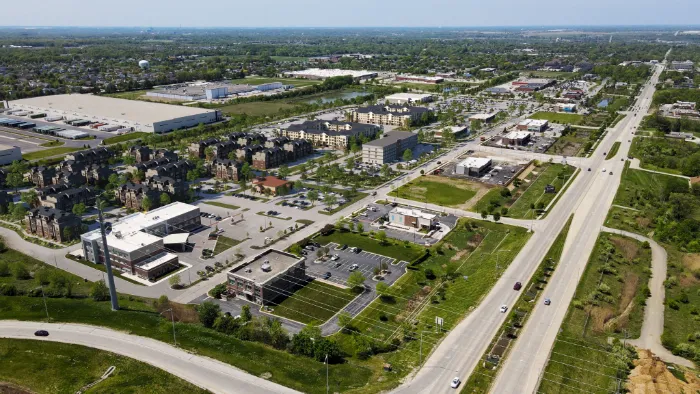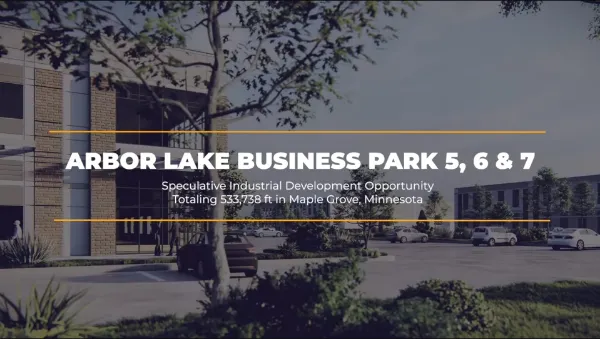Project: Elementary School Rehabilitation Project
Client: New History & Gardner Builders
Location: Sandstone, MN
Deliverable: As-Built Scans, Floor & Site Plans, Matterport 3D Virtual Tours
Challenge
Sandstone, Minnesota, faced a pressing need for workforce housing. As the City sought viable solutions, project stakeholders turned to rehabilitating a cherished elementary school for a multi-family development. The building stood as a testament to the town’s history, architecture, and historical preservation. Twenty years of abandonment and vacancy highlighted the complexities and unknowns of preserving the building’s integrity.
The Solution
The first step was to align the developer and general contractor on key project milestone challenges to determine visuals for solution-oriented narratives. Key project narratives were
- Construction milestones to track progress and maintain project timelines
- Quality assurance measures to achieve the highest standards of craftsmanship and safety
- Inspection regulations and compliance standards
- Expertise in level set techniques to ensure accuracy and precision
- Historical recordkeeping documents the historical significance and preserved heritage
Next, Content Studios mapped out a series Floor and Site Plans and Matterport 3D Virtual Tour deliverables to bring stakeholders through the construction transformation process and to preview the property’s final construction and experience. Using As-Built and Matterport and Scanning technology, Content Studios created a digital twin of the original site with 3D CAD models, 2D floor plans, and reflective ceiling plans. The scans were then integrated into Matterport technology to deliver lifelike and interactive 3D Virtual Tours.
Outcome
Architects leveraged the CAD models and 2D plans to expedite the development of the Revit model, streamlining the design process and integrity during construction. The visuals also allowed the developer and general contractor to align on which areas required extra rehabilitation to anticipate budget and schedule impacts. The end result is the community has added 31 multi-family units to its housing inventory.
Value Add
By engaging in a visual communication strategy, the project management team spent less time taking architectural measurements of the original building and more time collaborating and problem-solving with access to shared data.


