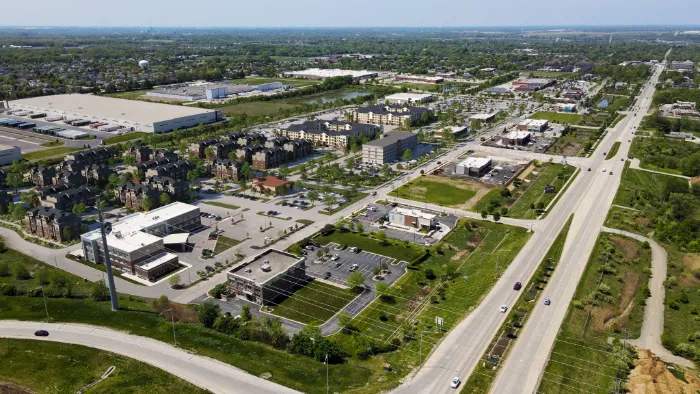Take scans, videos, and photos of your existing property and render future states that showcase end-stage experiences. Sell your concept to key stakeholders and entice buyers with lifelike visuals of what is to come.
Take your scans a step further by using them to develop
STANDARD APPLICATIONS OVER PHASES
Improve CRE project management and increase buyer and stakeholder engagement with B&W Schematic Floor Plans built from laser scanning. We laser scan your existing property to take accurate measurements and build B&W Schematic Floor Plans.
Delivery files are .PDFs and .PNGS and take 2-3 days to complete. Integrate plans with as-built scans to create more accurate listing assets that can be easily updated.
Take scans, videos, and photos of your existing property and render future states that showcase end-stage experiences. Sell your concept to key stakeholders and entice buyers with lifelike visuals of what is to come.

Ensure accuracy, streamline productions, and deliver high-quality communications. From laser scans to 3D renderings, Content Studios’ talents, techniques, and tech build key feature narratives to instantly connect.
When the City of Lockport, Illinois, saw an opportunity for an Urban Access Plan, architects, and developers turned to Content Studios to convey the development’s vision and future experiences to key stakeholders.
With photorealistic architectural renderings, the City Council approved the first phase of development, and final approval is on track for 4Q2024. Construction is scheduled for Spring 2025.

Accelerate and realize your commercial project goals for each plan, build, and list phase of commercial real estate.
Start with a single-phase project or develop a comprehensive multi-phased visual communication plan that reduces duplication and increases project understanding and engagement.
Laser scans are accurate to 1” to 1/16”, which is within BOMA standards. The 3D data collected is within 1% of reality, and in many cases, this is a more accurate field architect measurement. Often the scanning process also saves time as traditional measurements can require multiple site trips to correct errors or validate measurements. As with any technology, accuracy variations depend on the technology and user. Our skilled technicians are well-trained in techniques and use the latest equipment to reduce variability and ensure accurate measurements.
With offices in New York City, Content Studios works nationwide.
You do not need to be present for productions unless you prefer to be at the property. If it’s your first production with Content Studios, our professionals are happy to meet you on-site.
Weekend productions should be requested 5-7 days in advance.
Capturing ideal conditions and lighting, as well as maintaining consistency, is important to every project. We will take sun and weather into consideration when scheduling, monitor the weather as the shoot approaches, and reschedule if necessary.
Builders’ plans aren’t required, as we can work with developing concepts. Any kind of images to communicate your concept is helpful for our visual team to stitch your ideas together in CAD.
Include measurement and room labels to bring your model to life.
Allow 3-5 business days after production.
When your content is finalized, we will send you a confirmation email with a download and payment link containing all content assets for your property.
“Quick turnaround for high quality content”
– Teig Hutchison, JLL