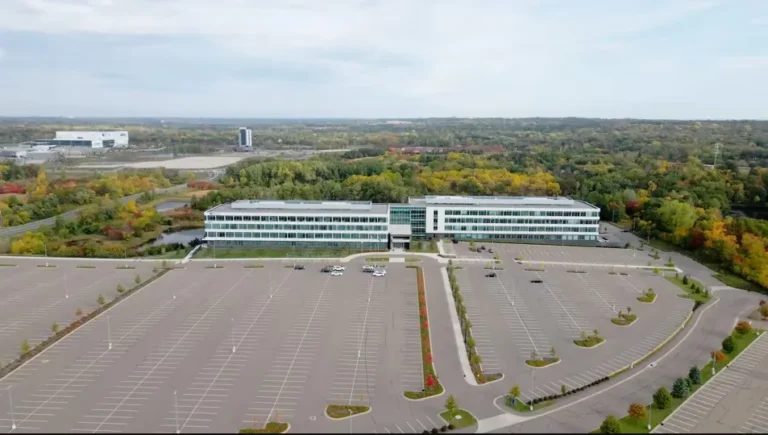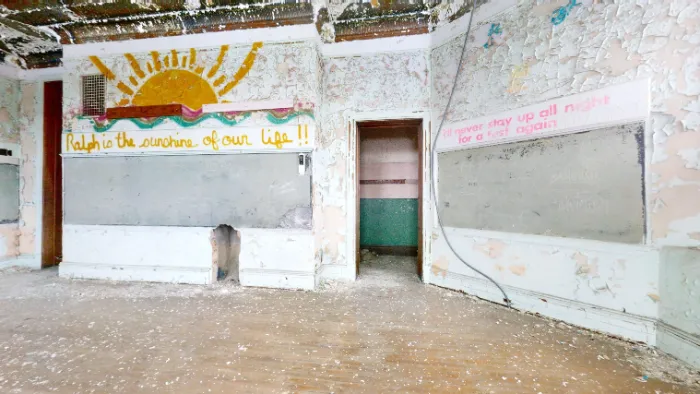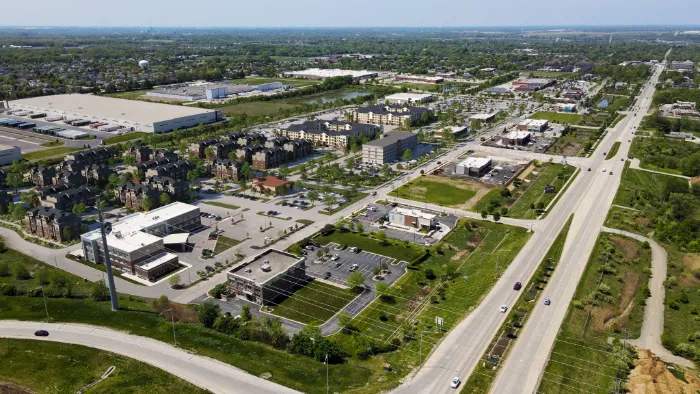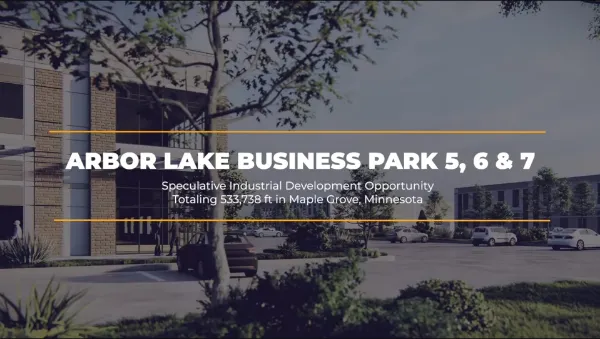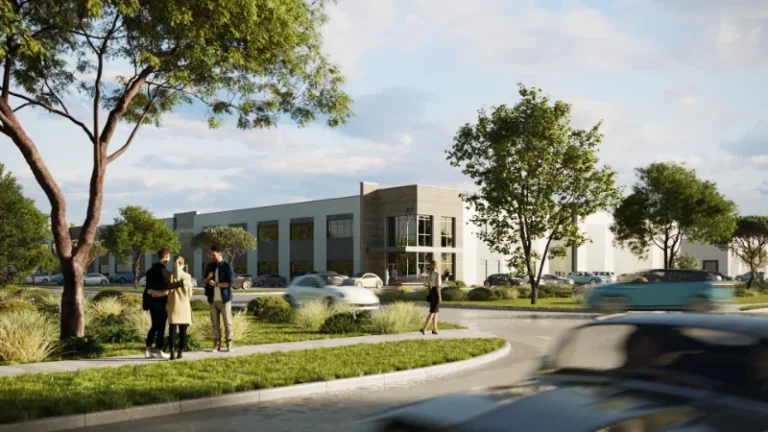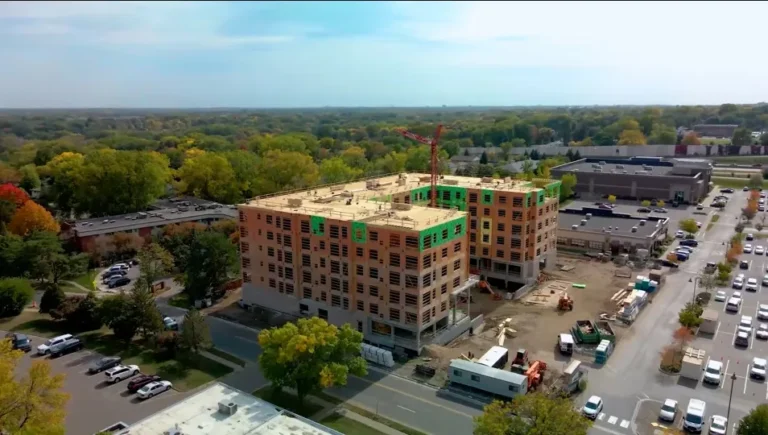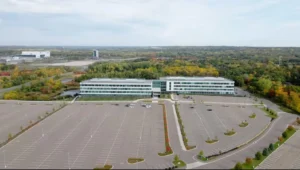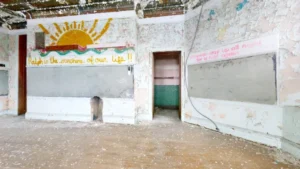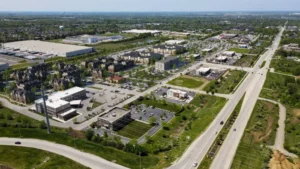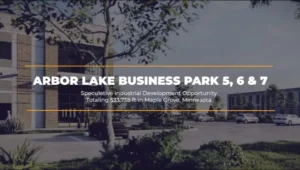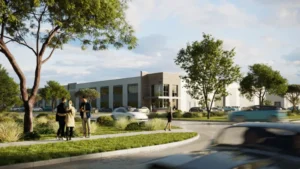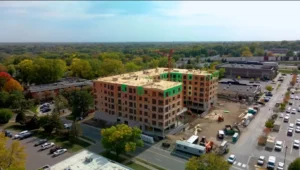Client: Janko Group and ESG Architects
Project: Tier 2 Master Site Plan with Urban Access
Location: City of Lockport, Illinois
Deliverable: 3D Architectural Renderings
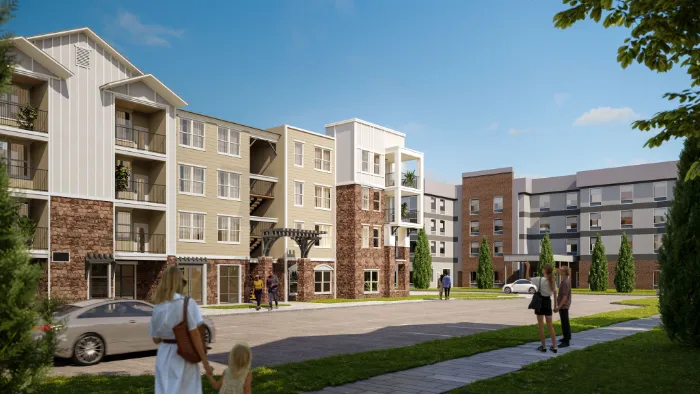
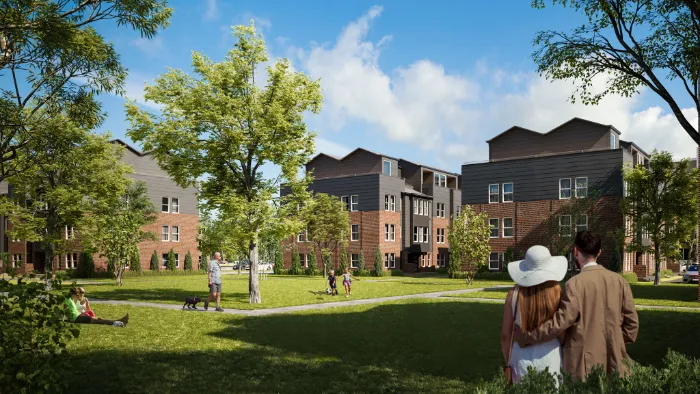

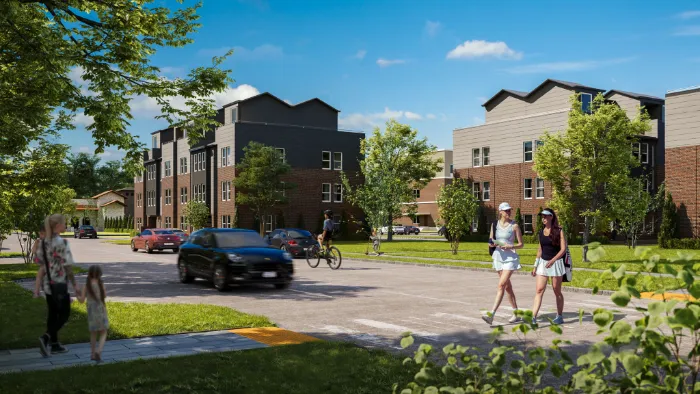
Challenge
Lockport, Illinois, was a quaint yet stagnant community. With modern life demanding more access to services, amenities, and housing, the city set out to balance change and growth with the strong desire to maintain the current small-town charm and open-space appeal. With 62 acres of untouched land, the Janko Group saw an opportunity to deliver value with an evolving Tier 2 Site with Urban Access.
With many decision-makers and competing interests at the table, the Janko Group, ESG Architects, and the City of Lockport needed a visual to accelerate stakeholders’ project understanding, generate enthusiasm, and get buy-in. With a dynamic communication strategy, the city would also be able to convey key decisions and their impacts.
The Solution
Content Studios brought the city through an Alignment Process to identify and articulate key narratives of the Master Site Plan that included
- Vetting and decision-making process
- Environmental context with access points, etc.
- Key features and benefits
- Financial needs and returns
- Capabilities and partners
- Occupancy plans
- Maintenance plans
Content Studios worked with developers, urban planners, architects, and project managers to gather key inputs into their challenges, processes, and solutions. Using a basic site plan, inspirational images, and aerial photography of the land environment, Content Studios create photorealistic architectural renderings that illustrated the project vision and community experience with final construction.
“Leveraging a combination of expertise in urban planning, architecture, and project management, we crafted a master site plan that would serve as the blueprint for the city’s evolution.”
Outcome
With a visual blueprint of the city’s evolution, the City Council approved the first phase of development, freeing developers to pursue final rezoning entitlements. Final approval is on track for 4Q2024. Construction is scheduled for Spring 2025.
Value Add
The process of incorporating a visual communication strategy played a dual role in stakeholder alignment and informing stronger strategic planning. The push and pull of articulating needs and a vision provided clarity during the high-pressured and complicated work of assessing the project’s viability, devising a robust financial strategy, and translating ideas into tangible designs. This process also brought maintenance and occupational planning into the forefront of the conversations creating transparency and credibility as well as better planning for the future.
