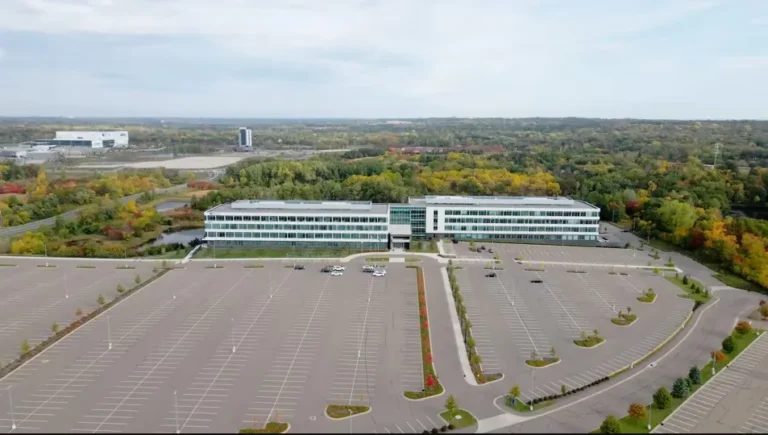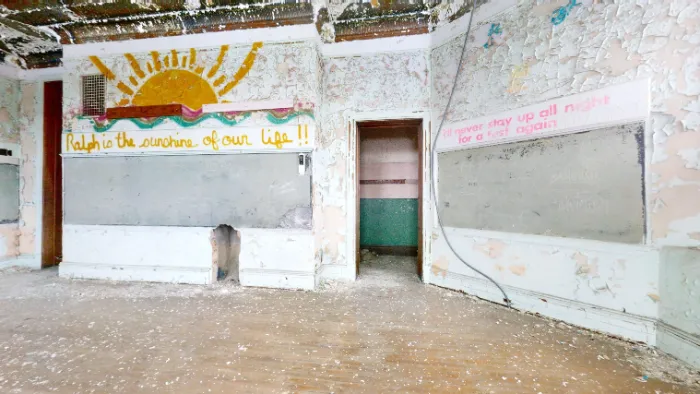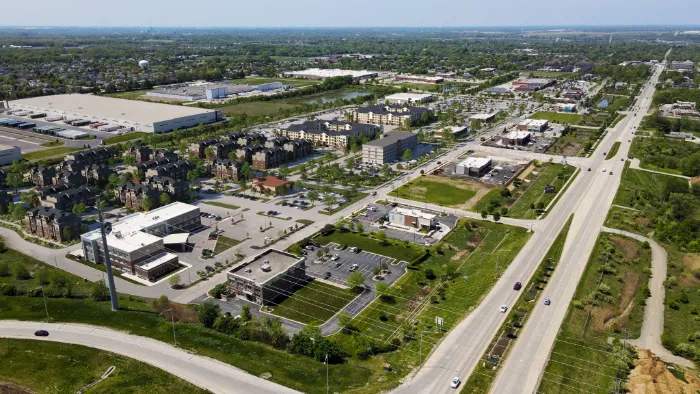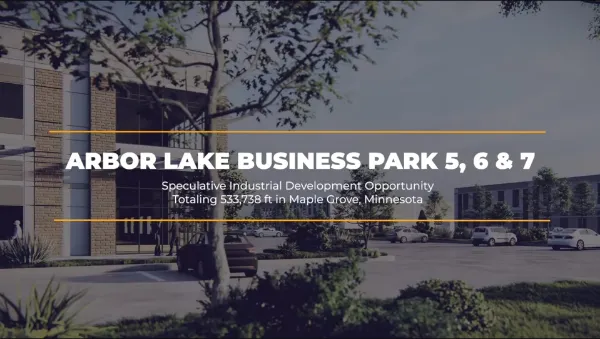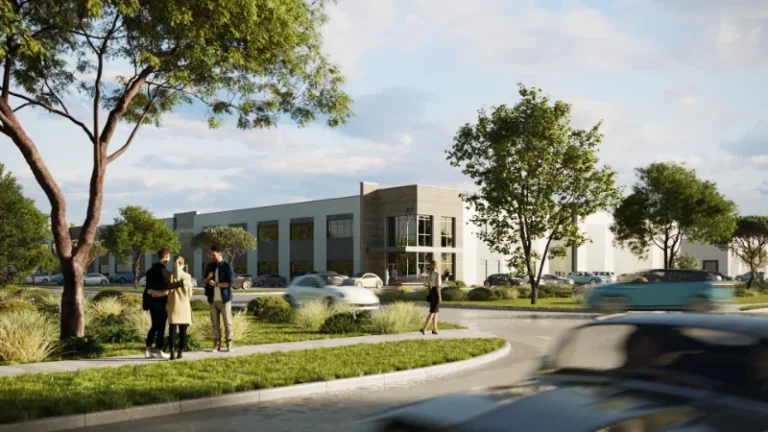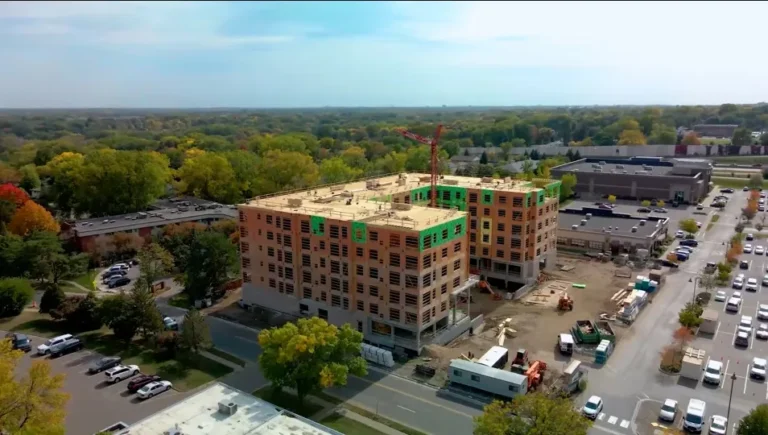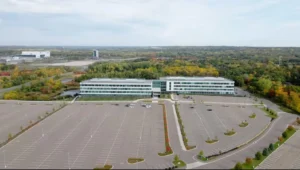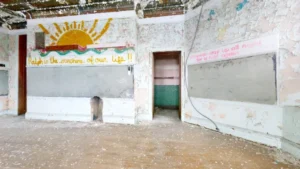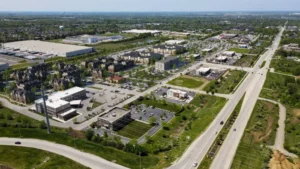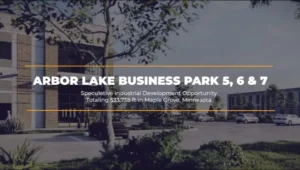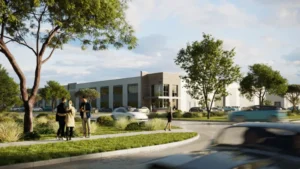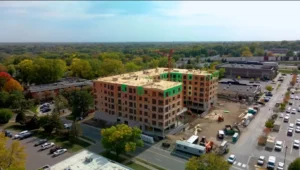Adding to the uniqueness of the project is the narrow tract of land the building sits on. The lot, which is approximately 72 feet wide and 360 feet long, was previously the home of Bonfe’s Mechanical Service Center.
In addition to expansive lobbies on both Seventh Street and Smith Avenue, shared space includes a penthouse club room with an entertainment kitchen and bar, breakout areas for remote workers, and a sweeping outdoor deck with a panoramic view, a fire pit and grills. Residents also have an on-site fitness center.
The site’s limited space made standard underground parking impractical. Developers maximized the vertical space available by creating St. Paul’s first self-automated parking stacker, which provides 110 covered parking spaces using only 33% of the space typically required.
Also very meaningful to the development is the number of artful demonstrations that it presents. Beyond the aforementioned mural, the space features a public facing art gallery, main lobby mural wall, nine exterior mural panels, and most significantly an artist-in-residence program that is currently hosting two artists.
Johnson and Marc Basara, development manager at project developer Ackerberg, both expressed pride at being able to fit so many apartment units into a tight urban space — and to offer them at monthly rates of just over $1,000.
“We pushed to see how high we could get that density and deliver on our aim to be a part of a solution in the current housing crisis,” Johnson said.
Alvera
Address: 337 W. Seventh St., St. Paul
Project cost: $31 million (Construction cost)
Project size: 129,400 square feet (193 units)
Owner: ACKERBERG and Northland Real Estate Group LLC
Contractor: The Opus Group
Architect: DJR Architecture
Engineer: Sandman Structural Engineers; Braun Intertec Corporation (environmental engineer)
* All photos submitted to F&C Magazine
